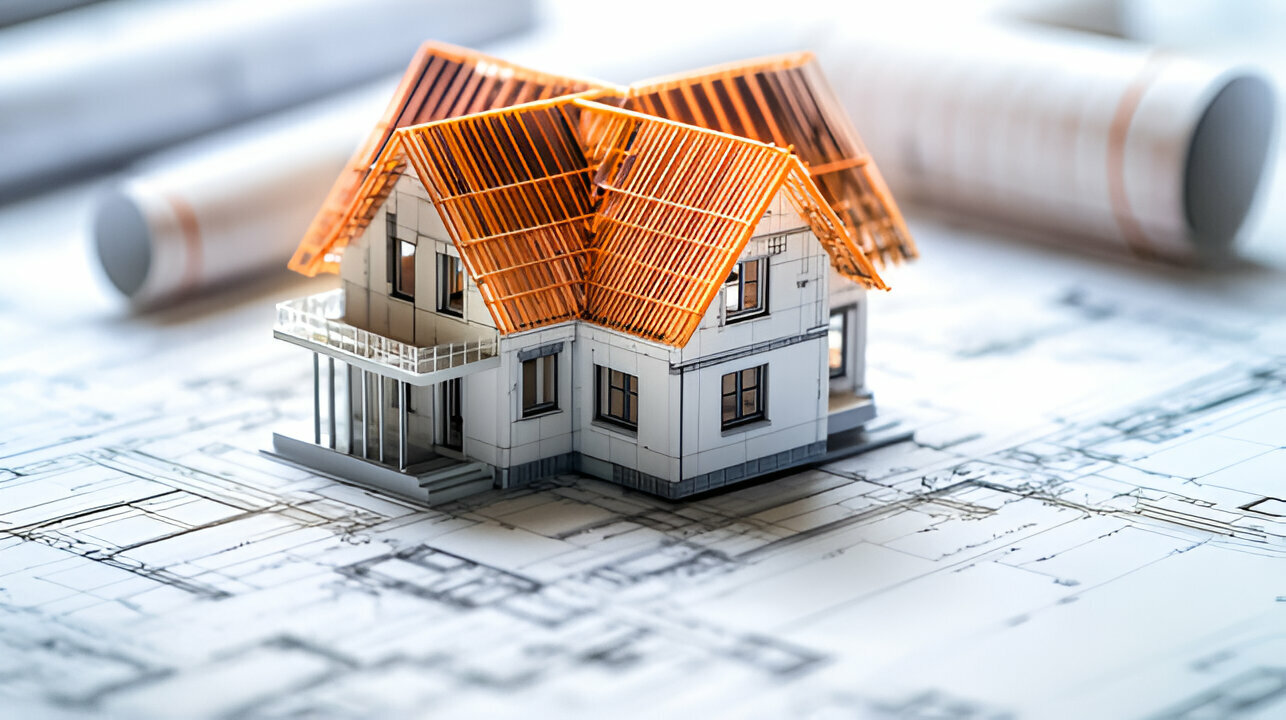
Architectural drawings and structural drawings are two core components of a construction drawing set, but they serve distinct purposes in the design and execution of a building project.
Architectural Drawings
Architectural drawings focus on the design intent, layout, and aesthetic aspects of a building. They are created by architects and define how the space will look and function.
Key Features and Technical Elements:
• Floor plans showing room layouts, walls, doors, and windows
• Elevations representing exterior building views
• Sections showing vertical cut-throughs of the structure
• Reflected ceiling plans (RCPs) for ceiling elements and lighting layout
• Door and window schedules, finish schedules, and furniture layouts
• Material specifications, finishes, and design detailing
• Compliance with building codes, space planning standards, and aesthetics
Purpose:
• To communicate the architectural vision
• To guide interior design, space utilization, and code compliance
• Used for permits, client presentations, and design coordination
Structural Drawings
Structural drawings are engineering documents that provide information on the load-bearing system, structural integrity, and material strength. They are developed by structural engineers to ensure the building stands safely under various loads.
Key Features and Technical Elements:
• Foundation plans showing footings, pile caps, or rafts
• Column and beam layouts, slab detailing
• Structural framing plans for each floor level
• Reinforcement details for RCC (Reinforced Cement Concrete) elements
• Load calculations, structural schedules, and connection details
• Use of structural materials like concrete, steel, or timber
Purpose:
• To ensure structural stability, load transfer, and safety
• To guide contractors and fabricators on reinforcement and formwork
• To meet building codes such as IS 456, ACI, Eurocodes, etc.
Summary of Key Differences
| Aspect | Architectural Drawings | Structural Drawings |
| Created By | Architects | Structural Engineers |
| Focus | Design, layout, aesthetics | Strength, stability, support |
| Includes | Floor plans, elevations, sections | Foundation plan, framing, reinforcements |
| Purpose | Visual representation, functionality | Load-bearing, structural analysis |
| Standards | Local building codes, accessibility | Structural codes (IS 800, AISC, etc.) |
Conclusion
While architectural drawings lay out the visual and spatial blueprint, structural drawings ensure the building is engineered for strength and safety. Both are interdependent and essential for a successful construction project.
