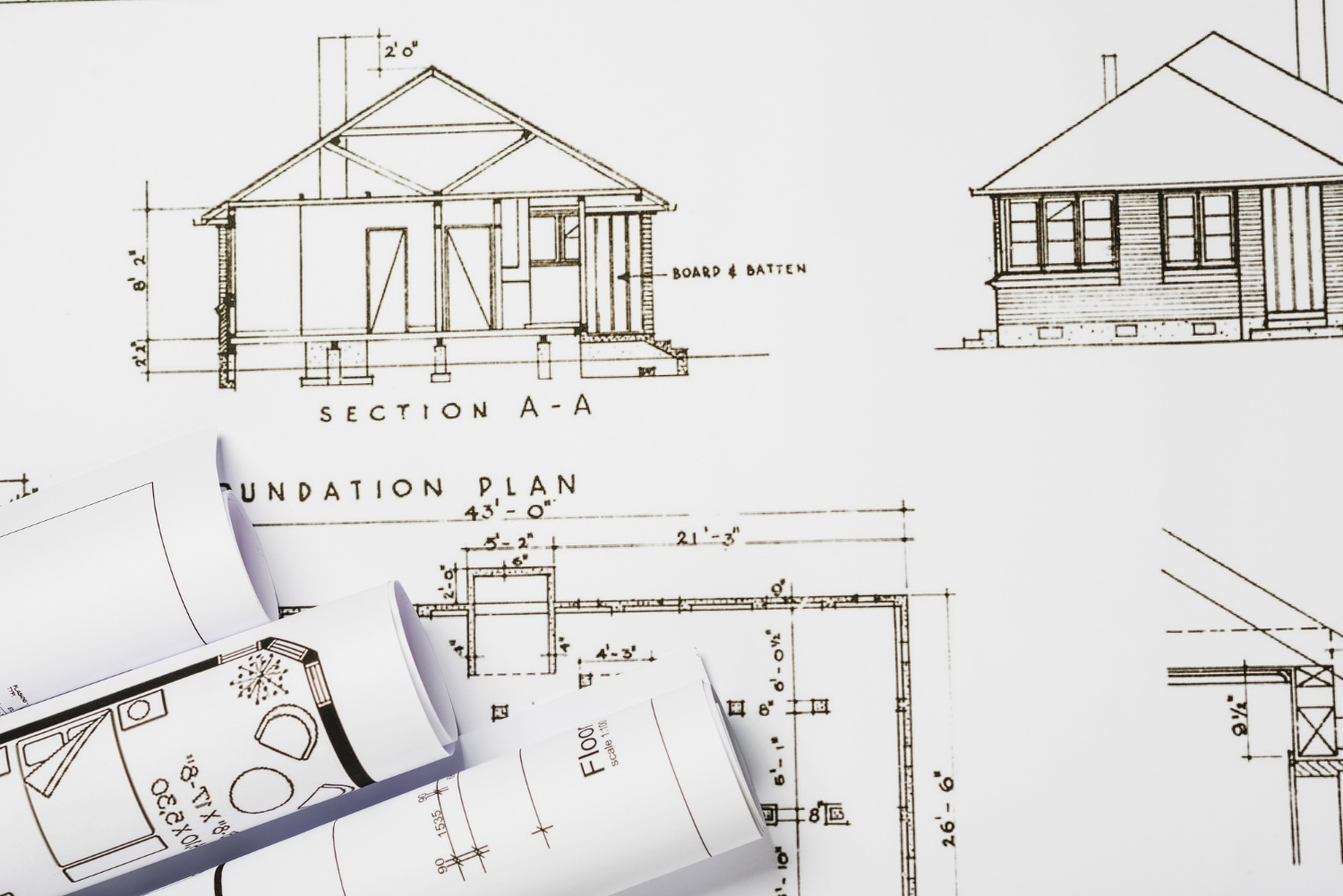
Construction drawings are detailed graphic representations that communicate the design intent, technical specifications, and execution plans of a construction project. They guide architects, engineers, contractors, and site workers throughout the building lifecycle from planning to completion.
There are 42 different types of construction drawings, which can be categorized into the following major groups:
1. Architectural Drawings
These drawings define the design, layout, and aesthetics of the building.
- Site Plan: Shows the building footprint, surrounding structures, landscape, and access points.
- Floor Plan: Depicts the horizontal layout of rooms, walls, doors, and windows.
- Elevations: Show exterior vertical views of each building face.
- Sections: Cut through views illustrating vertical relationships between floors and elements.
- Ceiling Plan, Reflected Ceiling Plan (RCP)
- Roof Plan
- Door and Window Schedule
- Interior Elevations
- Furniture Layout
- Finish Schedule
2. Structural Drawings
These provide details on how the building will bear loads and remain stable.
- Foundation Plan
- Column Layout
- Beam and Slab Layout
- Framing Plan
- Reinforcement Details
- Structural Sections & Details
3. MEP (Mechanical, Electrical, Plumbing) Drawings
Essential for building services design and coordination.
- HVAC Layout
- Electrical Layout
- Lighting Plan
- Fire Alarm & Detection Plan
- Plumbing Layout
- Drainage & Sanitary Layout
- MEP Coordination Drawings
4. Working & Construction Drawings
Used onsite for actual construction execution.
- Working Drawings (GFC: Good for Construction)
- Shop Drawings: Provided by fabricators or subcontractors.
- Assembly Drawings
- Fabrication Drawings
- Erection Drawings
5. Specialized & Project-Specific Drawings
These support detailed project coordination and documentation.
- As-Built Drawings: Final drawings post construction reflecting any changes made.
- Coordination Drawings
- Schematic Diagrams
- Landscape Drawings
- Fire Protection Plans
- Reflected Ceiling Plan
- Signage and Wayfinding Drawings
- Site Grading Plan
- Demolition Drawings
- Tender Drawings
- Presentation Drawings
- Millwork & Joinery Drawings
Why Are These Drawings Important?
Each drawing type serves a specific function:
- Architects use them for design communication.
- Engineers rely on them for structural and service planning.
- Contractors and tradespeople use them for accurate site execution.
- Project managers refer to them for scheduling, estimation, and coordination.
Understanding the full range of construction drawings helps improve communication, avoid errors, and ensure a streamlined construction process.
