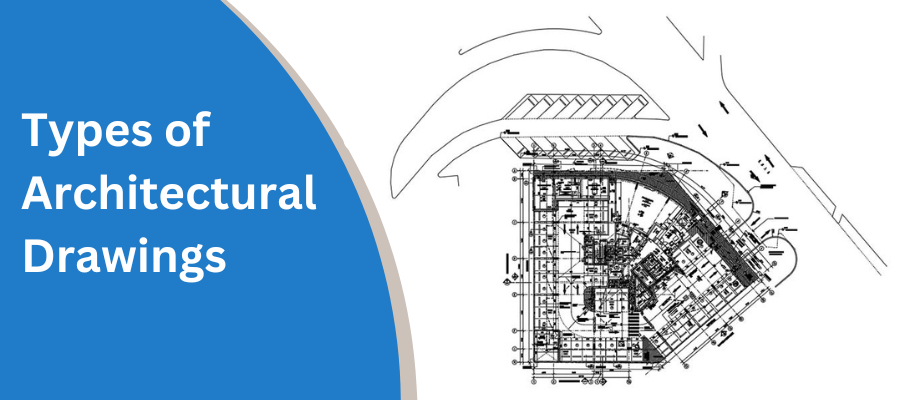
March 7, 2025
Architectural Drawings: Types, Importance & Best Practices
Architectural drawings are the backbone of any construction project, providing a visual representation of the design, structure, and functionality of a building. These drawings serve as essential communication tools between architects, engineers, contractors, and clients, ensuring seamless project execution. Types of Architectural Drawings 1. Floor Plans A top-down view of a building layout, showing room…