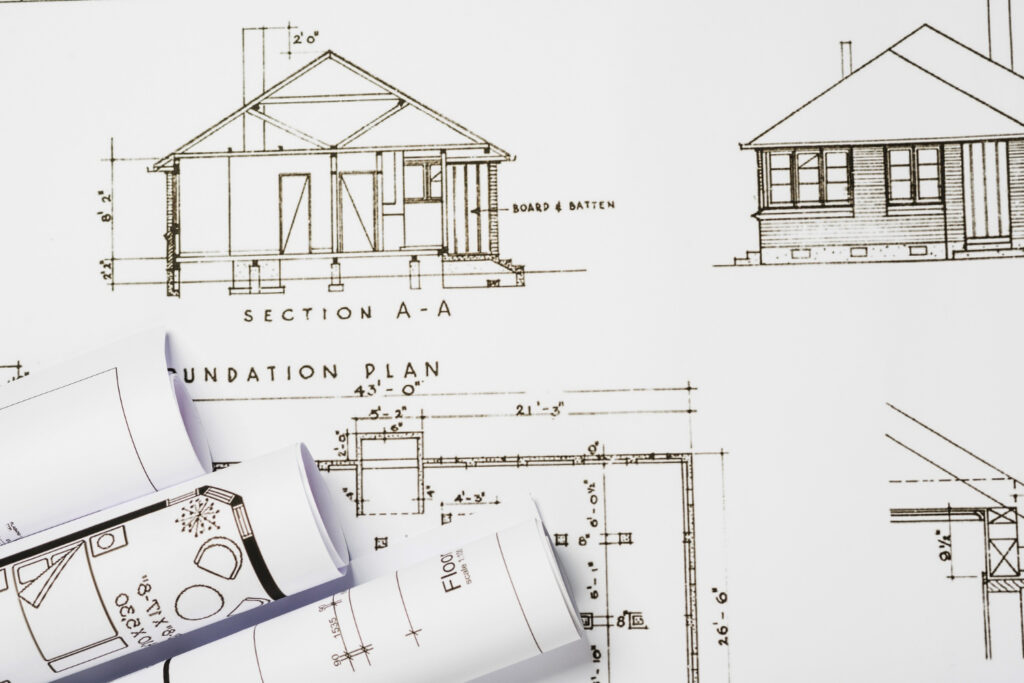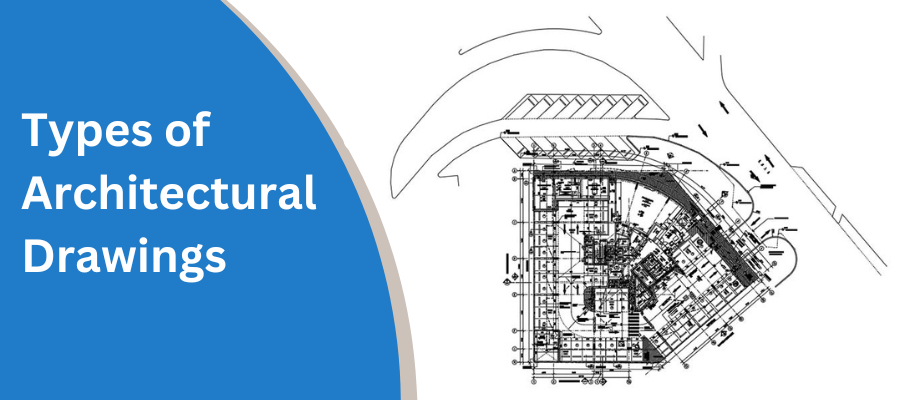
What is the Difference Between Architectural and Structural Drawings?
Architectural drawings and structural drawings are two core components of a construction drawing set, but they serve distinct purposes in the design and execution of a building project. Architectural Drawings Architectural drawings focus on the design intent, layout, and aesthetic aspects of a building. They are created by architects and define how the space will…

What are the Different Types of Construction Drawings?
Construction drawings are detailed graphic representations that communicate the design intent, technical specifications, and execution plans of a construction project. They guide architects, engineers, contractors, and site workers throughout the building lifecycle from planning to completion. There are 42 different types of construction drawings, which can be categorized into the following major groups: 1. Architectural…

Architectural Drawings: Types, Importance & Best Practices
Architectural drawings are the backbone of any construction project, providing a visual representation of the design, structure, and functionality of a building. These drawings serve as essential communication tools between architects, engineers, contractors, and clients, ensuring seamless project execution. Types of Architectural Drawings 1. Floor Plans A top-down view of a building layout, showing room…