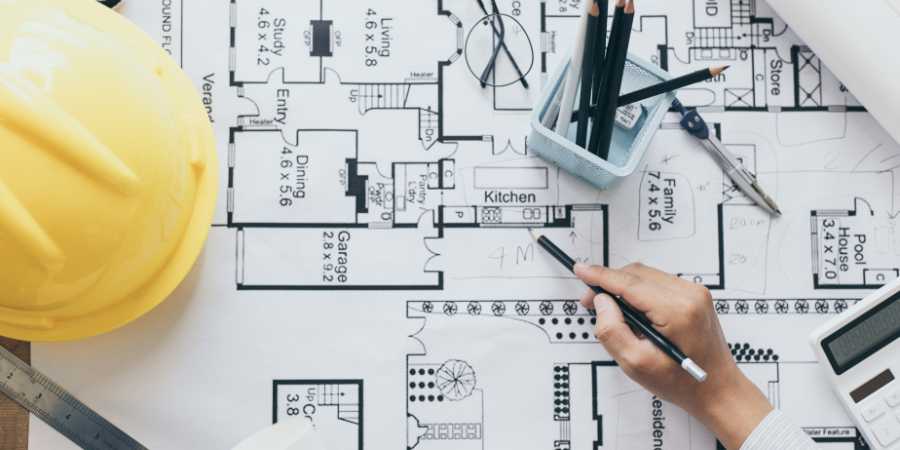
The construction business must stay ahead of the curve to remain creative, precise, and efficient. 3D CAD (Computer-Aided Design) technology is among the most revolutionary developments of recent years. When used by a professional CAD drafter, this technology has changed construction project planning, strategy, and implementation.
3D CAD technology improves teamwork, lowers errors, and expedites building processes by enabling interactive and highly detailed 3D renderings. This blog will examine the main benefits of 3D CAD technology for construction, emphasizing how it may enhance project results, lower expenses, and promote increased industry efficiency.
Advantages Of 3D CAD Technology for Creating Architectural Models
Precision: Thanks to 3D CAD technology, designers can acquire precise measurements of a building’s minor and particular architectural aspects with little to no error.
Animation: With the help of 3D CAD technology and architectural CAD drafting services, you can create more captivating marketing materials to attract clients. These services are essential for developing precise and detailed designs, which can be used to create virtual buildings like walkthroughs and house tours, giving your clients a sneak peek at their upcoming projects.
Detailed Expansion: 3D technology offers the power to elaborate substantially, from grand-level design to minor details, like curves and engravings, that make your product stand out.
Efficiency: With 3D CAD technology, architects can generate personalized interior representations, learn about surface patterns, and spot possible defects.
Reasons Why 3D CAD Technology is Important for Architectural Model Development
These are the primary justifications for why architectural CAD drafting services and 3D CAD technology are vital tools for architects.
3D CAD Provides Detailed Assessments
Following the entry of measurements, the computer will make the required calculations and creations on your behalf. It facilitates the early detection of any measurement inconsistencies. In the end, more accuracy will result in more accurate initial estimations. Additionally, this reduces the possibility of making a mistake during the building phase.
Proper estimation can also benefit quantity takeoffs. For instance, there may be significant pricing and structural integrity variances between two distinct materials. The capacity to produce models that accurately depict the cost, strength, center of mass, and aesthetics of materials aids clients in making well-informed selections about them from the outset. 3D architecture rendering companies are beneficial in this situation.
3D CAD Delivers better Visualization of Projects
Investors need to be impressed, and executives need to be won over. However, everyone may find it challenging to visualize the finished product because 2D drawings can only leave so much up to the imagination. If your clients cannot expect your design, you may face significant challenges shortly when you attempt to secure projects, begin construction, or finish jobs. Most unskilled people’s thinking abilities are insufficient to produce accurate 3D representations of conventional 2D sketches.
Thanks to 3D models, everyone can see the project’s whole scope. Using 3D CAD technology, walkthroughs may be made, and problems can be identified early on. CAD technology aids in the development of more than architectural drawings. With 3D furniture rendering services, you can add desks, couches, chairs, and other design components that depict how a completed project will appear.
3D CAD Aids Save Time
3D models also allow for speedier design modifications compared to their physical counterparts. Making multiple iterations of a single design or necessary tweaks will not take much time.
Final Takeaway
3D CAD technology has completely changed how businesses and architects approach the creation of architectural models. More accuracy, better teamwork, and better project results from design to construction are all made possible. Architects can visualize intricate plans, spot potential problems early, and make real-time revisions using 3D CAD software.
Ultimately, this results in more sustainable and efficient structures by accelerating the design process and lowering expenses and mistakes. A skilled CAD drafter is crucial in leveraging this technology to enhance precision and streamline workflows. With the industry’s continued use of this cutting-edge technology, architectural design has a more promising and inventive future than ever.